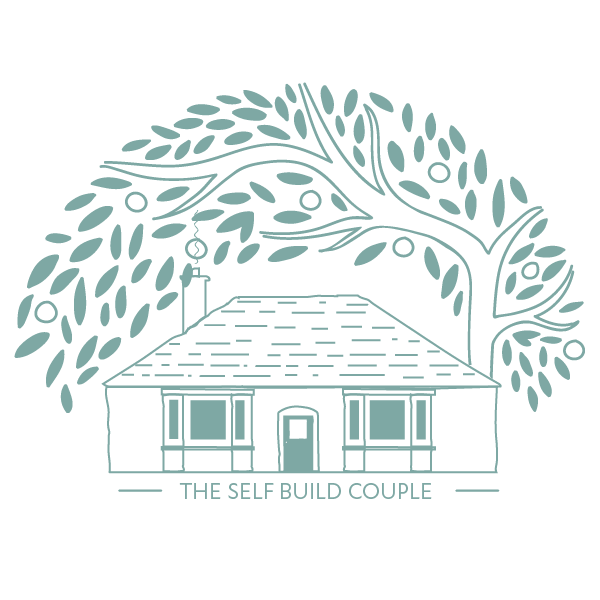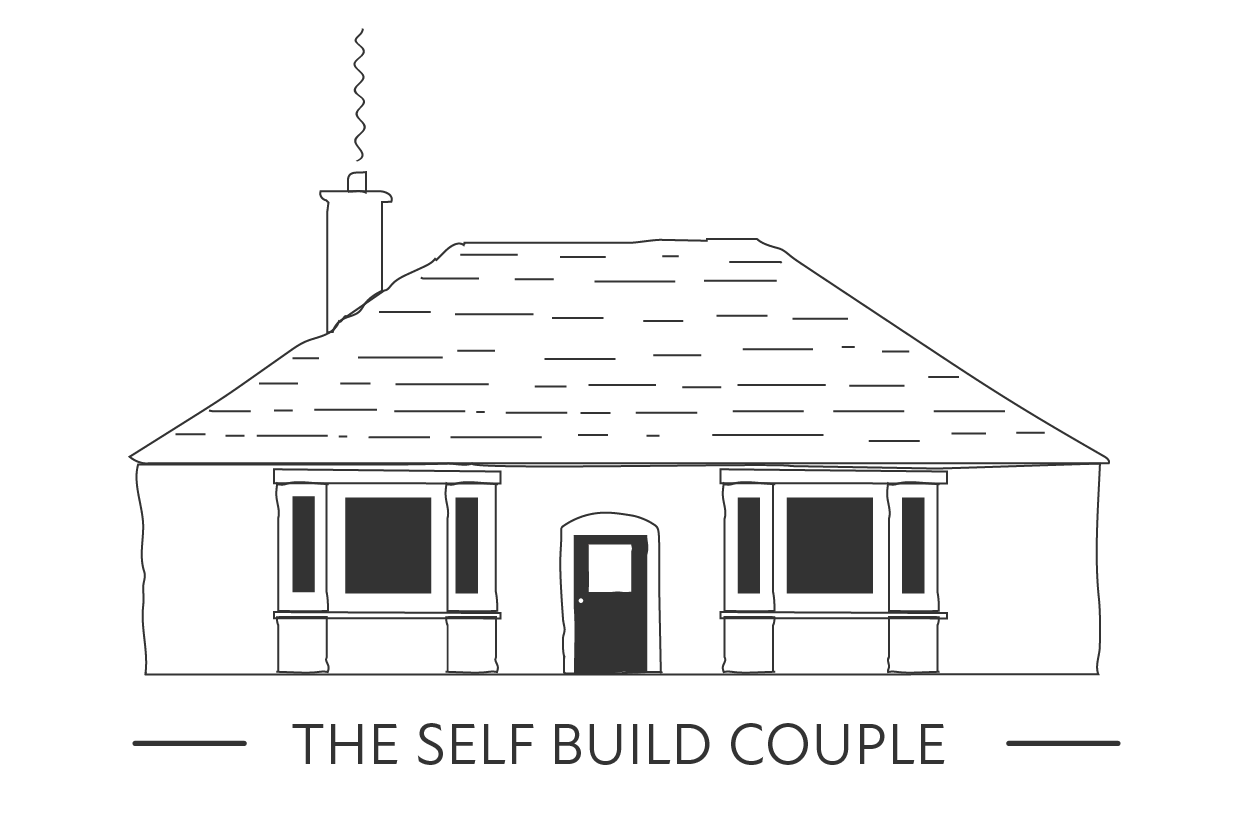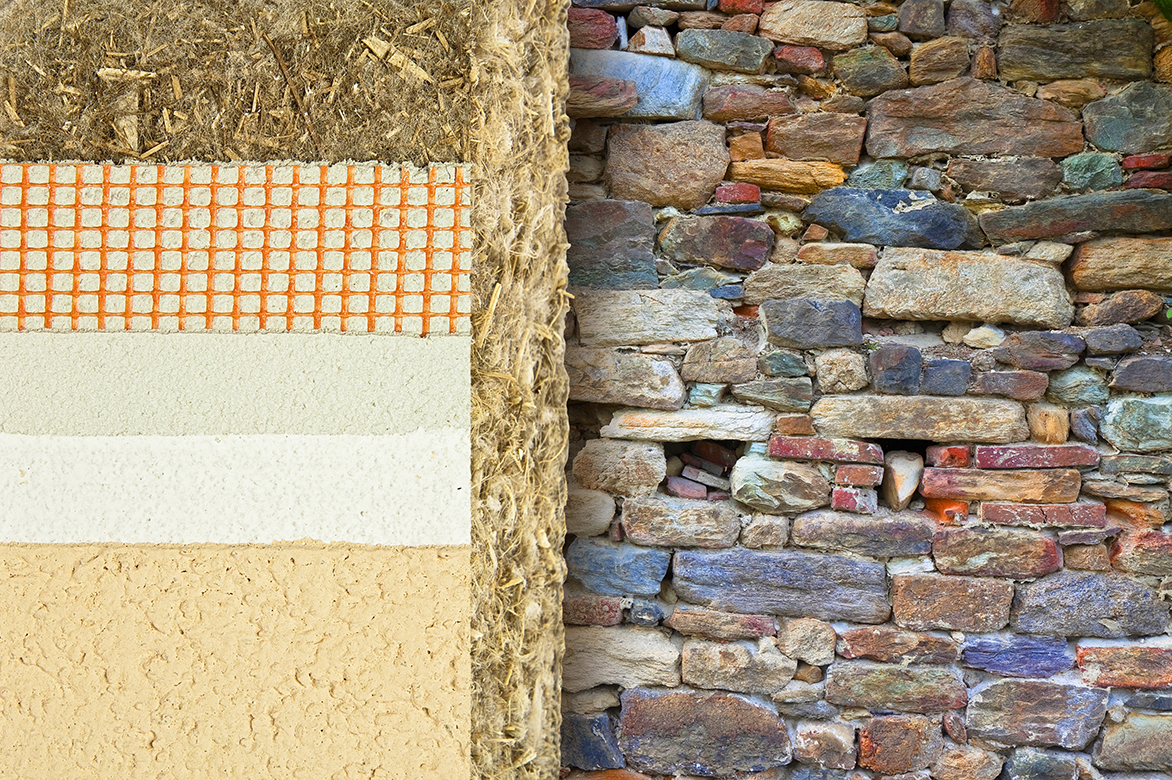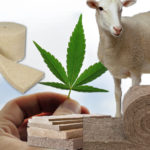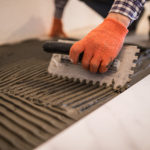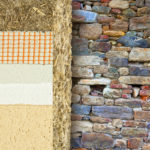A QUESTION I had when we first purchased our stone house was how the hell do we insulate these walls?
Apparently, it’s not as straightforward as a cavity wall.
Starting here, this is how you do it.
Get rid of any building defects and make sure that the structure is dry. After that, decide whether you are going to insulate the internal or external walls. Ideally, you would want to choose a breathable material to insulate the house.
Taking good care of a building will, among other things, make it much more energy-efficient. However, before adding insulation, you have to first make sure that the property is being maintained well.
What else should you pay attention to and how to choose the best insulation for an old stone or brick house? Let’s find that out!
What to Insulate First?
Only after you have ensured that the building doesn’t need any additional maintenance, you can start insulating and draught-proofing the doors and windows, and the floors and roofs.
Bear in mind that when trying to improve the energy efficiency of an old stone or brick house, insulating the walls should be one of your last steps. That is simply because doing the windows and doors is much cheaper and easier, but that still improves the thermal performance of the building a lot.
Cavity Wall ; Solid Wall Insulation – What’s the Difference?
Did you know that solid walls lose twice as much heat as cavity walls?
The chances are high that if the building was erected before 1920, it has solid external walls. Cavity walls became popular a bit later.
In case you are working with a brick house, make sure to check the thickness of the walls (simply stand in the doorway). The wall is, most likely, solid if it is less than 10 inches.
By the way, stone houses very rarely have cavity walls.
It is important to understand whether or not the building has a cavity or solid walls because the insulation process would be different for the two. It is easier (and cheaper) to improve the energy efficiency of cavity walls. But you’ll get to save a huge sum on the bills anyway, so insulating solid walls is worth it as well.
Tip: for those who want to save a bit of money, try to insulate the house when you’re having other works being done. You can also choose to tackle one room at a time.
Why Should Solid Walls Be Kept Dry?
The truth is that solid walls…don’t lose a lot of heat.
But only if they are dry.
The problem might be with gypsum plaster and cement render that ‘trap’ condensation. As a result, the pores of the stone get filled with moisture.
A damp wall is what rapidly loses the heat. So, the first thing that you would need to do is remove all impermeable materials and damp proofing.
Of course, the thicker a dry solid wall is, the better it is at insulation. But before adding an extra layer of thickness, make sure to dry the whole thing out.
Keep on reading to find out more information about breathable insulation that will help keep the building dry.
External vs Internal Insulation
When you are ready to begin the insulation process, should you focus on the internal or the external walls?
(by ‘external walls’ we mean the outside of the external walls of the building. ‘Internal walls’ are the inside of the same external walls)
Pros ; Cons of Internal Wall Insulation
We will be talking about solid walls here.
Usually, to insulate internal walls, you would have to build a separate stud wall and fill the gap with insulating material or fit rigid boards to the wall.
Internal Wall Insulation | |
Advantages | Disadvantages |
Less expensive | Reduces the size of the room by about 4 inches |
Easier to install; no need for scaffolding | Requires plenty of preparatory work (removing wall light fittings, pipework, door frames, etc.) |
A great option for visually attractive buildings, as it doesn’t change the outer appearance of the house | Afterward, you would have to replace all the fixtures and cut the carpet (if you had one) |
Might be your only option, if you live in an apartment or don’t own the whole building | If you are dealing with an uneven wall, it would have to be leveled off with render or plaster |
Rigid boards might not be able to support heavy items (radiators, kitchen units…) unless you get special fixings | |
May cause damage or simply cover up traditional features |
Pros ; Cons of External Wall Insulation
When insulating the walls on the outside, the workers will fix a layer of material with the help of adhesive and mechanical fixtures. Then this layer is covered by cladding or render.
The professional might have to remove the existing render, if it is cracked and not strong enough.
External Insulation | |
Advantages | Disadvantages |
Doesn't reduce the size of the rooms | More expensive |
Can improve the appearance of the house (you get to choose the finish) | The chances are that you would have to get planning permission |
May make the building more weather-resistant and soundproof | It is not an option if you can't repair the external walls and if they are dilapidated |
Might reduce draughts, as it fills in the cracks in brickwork | Not an option for period properties |
There is a lower risk of mold and condensation on the inside walls | You would have to remove and, later on, replace all external fittings (security lights, satellite dishes, etc.) and pipework |
You might have to extend the roof eaves and window sills | |
The insulation might prevent the old walls from breathing | |
It's not exactly a DIY project. Should be carried out by professionals. |
Floor ; Loft Insulation
Around 10% of the heat will escape through the floor and 20% – through the loft.
Insulation of the floor and loft might be challenging as you don’t always have access under the floor and the loft may simply not have enough space.
Here, it is crucial to maintain a good airflow to prevent rot and condensation. Also, do make sure to use the appropriate materials, so that the areas can stay dry (such materials are called ‘breathable’).
Warning! If you choose to lay insulation between the joists, the space will become extremely cold once the temperatures drop. That might be a problem, in case you have pipework or a water tank up in the loft.
Breathable Insulation: What Is Breathability ; Why You Should Consider It
Fun fact: the breathability of building material has nothing to do with air movement. It describes how the structure can absorb and release water.
Brick and stone are vapor-open materials, which means that they allow moisture to literally pass through them and then evaporate externally or internally.
When insulating an old stone or brick house, you have to make sure that you are not blocking this capability.
The breathable insulation is made out of breathable materials. Those are usually the natural ones. For example, cork, sheep wool, wood fibre, and hemp.
The main advantage of such materials is that they discourage condensation. Other types of insulation can result in wet walls and damp roofs.
The natural materials come in rigid or semi-rigid batts. You can fix them directly to the wall and their insulating quality is, in the absolute majority of cases, the same as mineral wool.
You should always carefully choose the material you will be working with.
Sheep wool, for example, is a wonderful choice. But some manufacturers add polyester or treat the wool with pyrethrins. The first one creates a serious fire hazard, while the latter is supposed to protect the wool from insects, but, in reality, fails to work.
There are companies that only slightly treat the wool to avoid any bug-related problems in the future. But the insulation material still stays pure.
All-natural materials dry out quickly and have a high degree of vapour permeability.
What to Avoid When Insulating Solid Brick or Stone Wall?
- Building defects
Before trying to increase the energy efficiency of the building, make sure to get rid of all these issues.
Outside or inside damp; loose brick pointing; leaky gutter or pipes; rotten windows; cracked and loose render; brick capping stone; complex building shapes.
- Silicone
If you can, don’t use silicone around verges or windows, as it degrades extremely fast. You would have to reseal any silicone every few years. - Covering up ventilation ducts
Never cover up the ventilation ducts – it can easily cause moist built-up. Always extend the ducts. - Planting next to external wall insulation
Keep all the plants at least ten inches away from the insulation. We don’t want any organic material or dirt building up on the walls, right? Moreover, the plants that ‘climb’ the walls can easily cause cracking.
To Wrap Up
How do you insulate an old stone or brick house?
You might have been surprised to find out that wall insulation is practically the last step that you would have to take.
First, you have to make sure that the structure is maintained well. Then, you can start insulating the windows and doors. And only after that, you can consider improving the thermal performance of the walls.
It is up to you, whether you decide to choose external or internal wall insulation. Weigh up all the pros and cons listed above and make up your mind.
And whatever you do, try to always keep the house nice and dry.
Good luck on your journey to a cozy and warm house!
Check out my 11 Types of Breathable Wall Insulation for a Stone House by clicking here.
